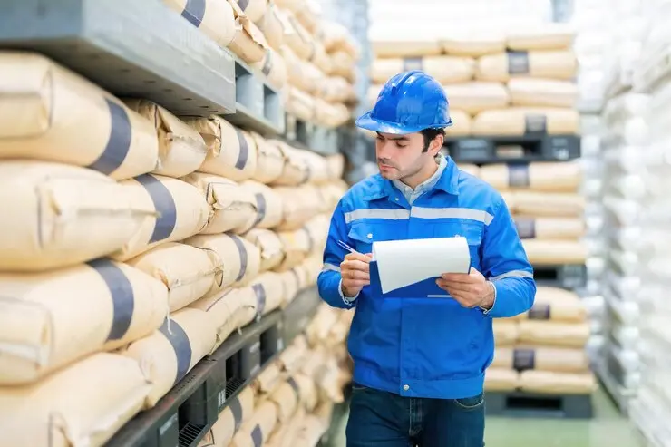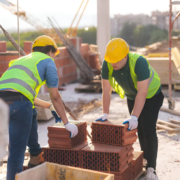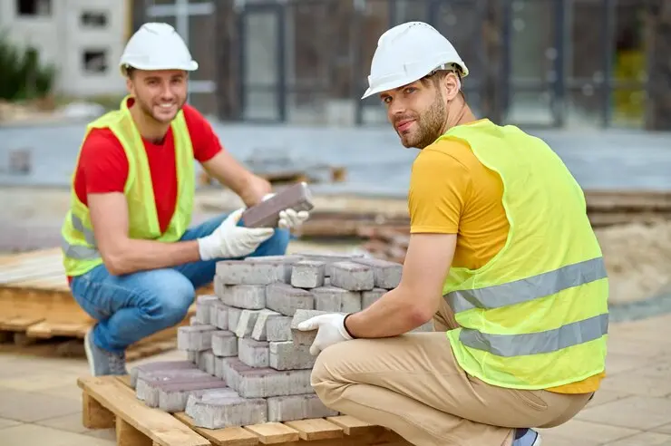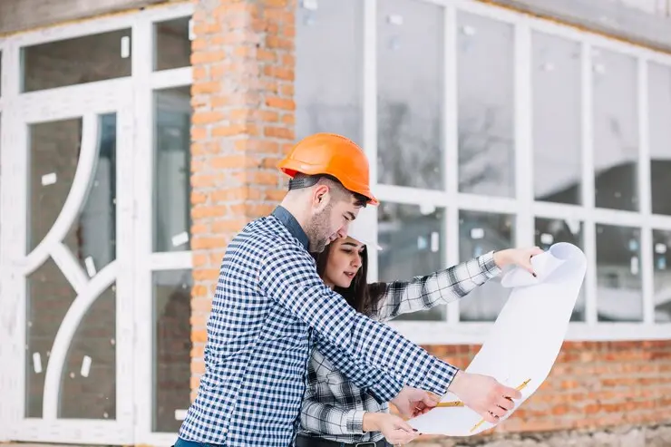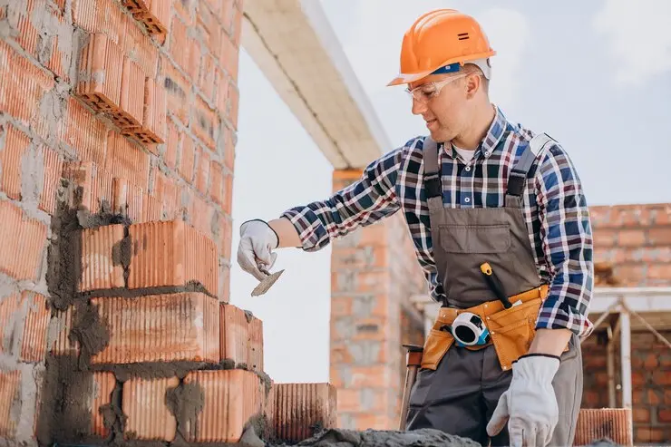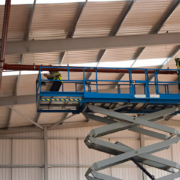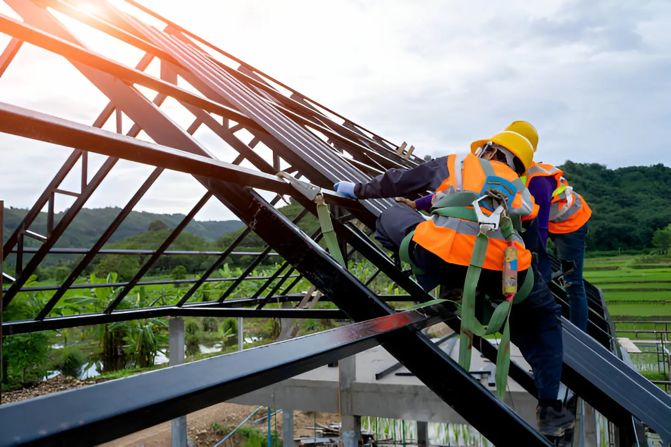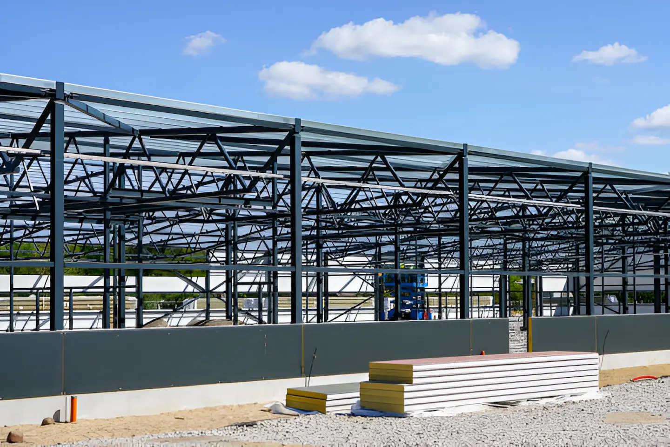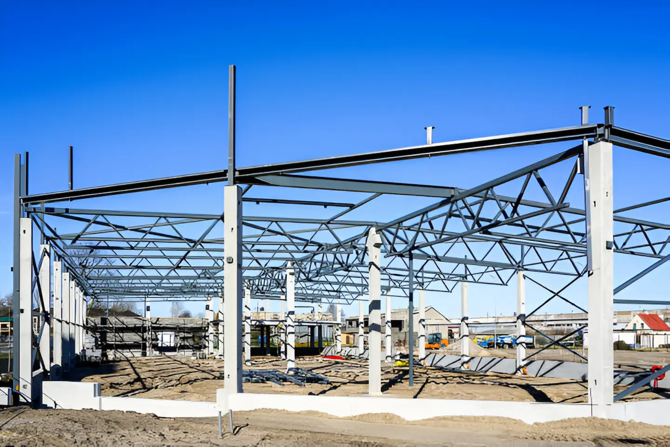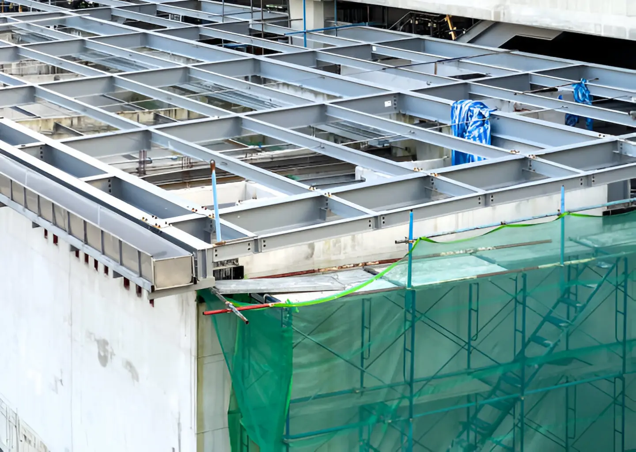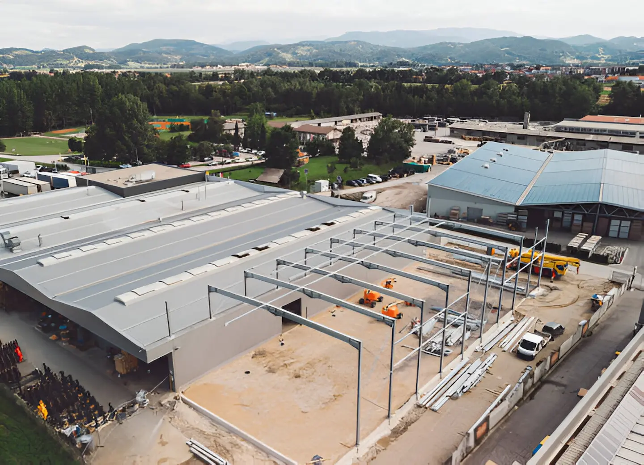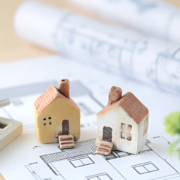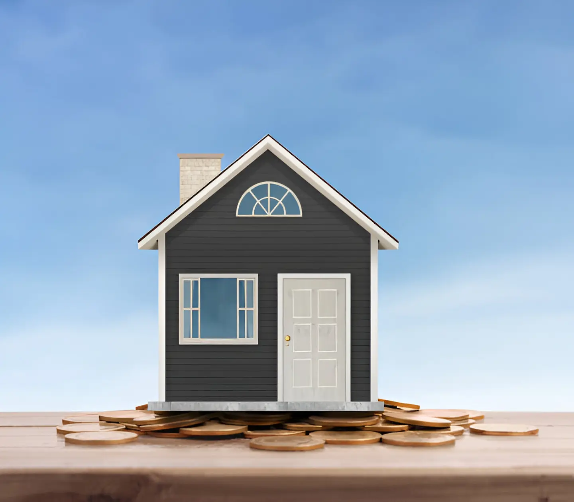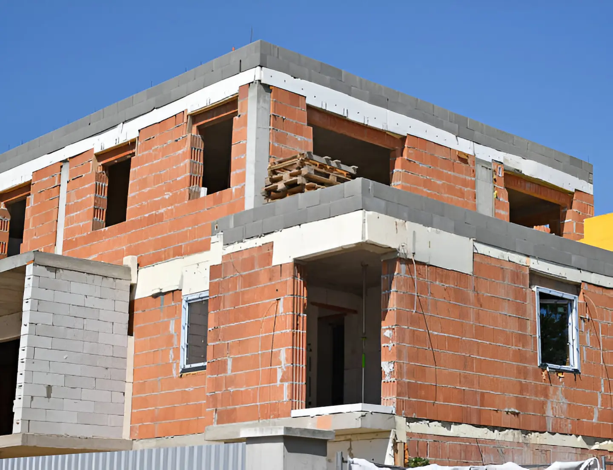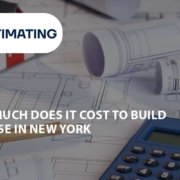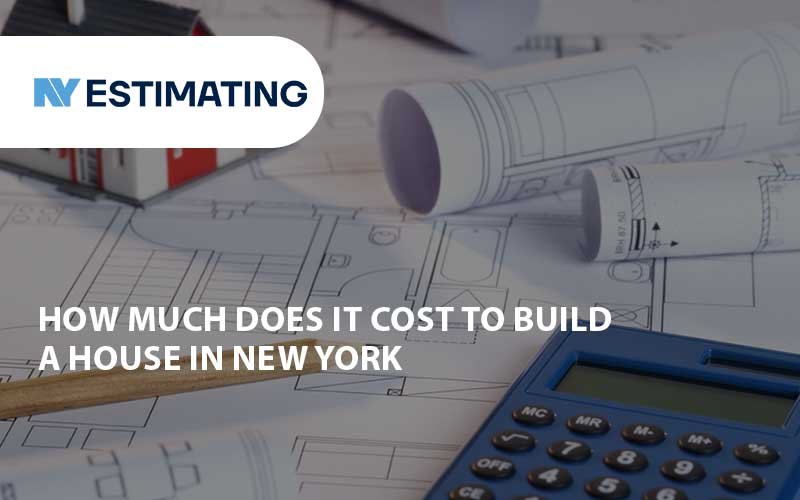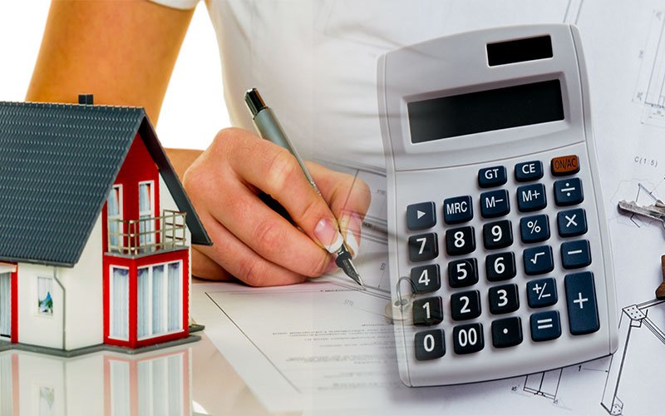11 Common Mistakes During Material Acquisition and How to Avoid Them
Material acquisition, more commonly called procurement, is the backbone of various enterprises, from manufacturing and construction to logistics, retail, and healthcare. Efficient material acquisition ensures the timely availability of raw materials, components, and products that an organization might need within a budget. However, mistakes in this critical process often have ripple effects on the whole operation. The causes of many problems, such as delays, financial over-drafts, quality defaults, and operational bottlenecks, are often found in mistakes or other delinquencies at the procurement stage itself.
1. Poor Specifications
The most basic and common mistake in material procurement is the failure to specify or define precisely what material is being ordered. If the buyer has clear ideas about his needs, the vendors can interpret the meaning, with erroneous orders resulting often. Can you imagine ordering machine components and getting parts that are incompatible with each other or those not of the desired quality standard? Such mistakes would eventually lead to delays and involve higher costs due to returns or a potential loss from possible downtime.
Why This Happens
This is often so because the procurement department may need to be on the same page with the engineering or design departments. Other reasons for incomplete specifications could be hurrying the procurement process or basing the work on old documentation.
Real-Life Scenario
Think of a company manufacturing specialty automotive parts. Due to minor errors in the material specification, a specific order of steel with the wrong alloy composition is placed. This is only noticed when parts fail due to stress during manufacturing, resulting in wasted material, possible safety risks, and expensive rework.
How to Avoid
- Compile detailed material specifications to address all the critical attributes, such as size, weight, material grade, tolerance levels, etc., in concert with the engineers, designers, and end-users. The more specific, the better.
- Standardization in the way specifications are communicated can ensure understanding. For instance, we are developing templates for ordering materials with fields for all relevant information.
- Update and review the specification documents regularly. This is especially critical when developing product designs or running a long-term procurement plan.
2. Poor Supplier Selection
Picking the wrong supplier is disastrous. Poor quality, undependable delivery, or lousy customer support can provide a business with a multitude of operational problems. In a hurry to save money, many companies make the fatal mistake of focusing on price above all, which often proves to be a better value.
Why It Happens
When price becomes the primary concern, other vital considerations easily get set aside, such as the dependability of suppliers, control processes over quality, and capacity to handle big orders. Sometimes, businesses need the means to spend on proper selection processes, or they may be based upon personal recommendations and word-of-mouth without appropriate due diligence.
Practical Example
A mid-sized electronics company selects a new supplier based on price alone. The new supplier provided a 15% discount from the previous one. After orders started coming in, it turned out the materials were always late, and worse, the components often failed quality inspections. And what happened? Manufacturing stopped, extra costs to find an emergency supplier, and lost sales.
How to Avoid
- Take your time selecting a supplier. Consider multiple indicators to evaluate a potential supplier: the company’s history, manufacturing capability and capacity, customer feedback, financial standing, and quality control process. Request samples or a small test order before placing a large contract.
- Tour the supplier’s facility for an upfront view of its production capabilities, quality assurance systems, and overall operations where possible. This may shed light on potential red flags that could become huge problems.
- Once you have found reliable suppliers, nurture the relationship. Trusting suppliers often offer better terms of service, priority in delivery schedules, and even collaboration on innovations.
3. Poor Inventory Management
Most businesses encounter the perennial problem of overstocking or understocking materials, which has severe financial and operational consequences. Overstocking locks up capital in materials that may not be used for several months, while understocking results in production delays, rush orders, and missed deadlines. These problems occur when procurement teams are out of step with their inventory levels or when a business does not have real-time visibility into its inventory.
Why It Happens
If tracked manually or via some antiquated system, inventory may not accurately reflect stock levels. Besides, not considering seasonality, changes in demand, and supply lead time may result in incorrect stock levels. Sometimes, firms do not even have formal processes regarding inventory management.
Real-world Example
A construction company receiving a big deal that needs to be finished within a tight deadline orders a vast number of materials and later discovers that they have the same surplus in their warehouse. It also needs to order those main components that are much needed at the site. Due to such mismanaging situations, projects get delayed and spill over their budget because of last-minute purchases.
How to Avoid
Just-in-time practices should be followed. This would enable companies to place orders for materials only when needed, with minimum capital tied to the inventory, reducing storage costs. On the other hand, this would require foreseeing the demand precisely with reliable suppliers, so there isn’t any disruption.
4. Lack of lead time consideration
Lead time represents the time required to order and deliver the materials. Neglecting or underestimating lead times creates confusion in production schedules and missed deadlines and forces companies into expedited shipping or emergency procurement that proves costly. Too many companies do not plan for lead times, especially in cases involving international suppliers or new materials.
Why This Happens
Businesses must pay more attention to lead times when they are overly optimistic about delivery schedules or fail to account for possible delays. This mainly occurs in business lines where production cycles are closely scheduled, and any change in material availability could be highly consequential.
Real-World Example
A fashion retailer buys seasonal fabrics from an overseas supplier. For some reason, they fail to consider the long lead times for international shipping and customs clearance. The materials may arrive with the season too late, resulting in lost sales and marketing efforts.
How to Avoid
- Lead Time Planning: Firm up production schedules regarding lead times and fix realistic deadlines based on estimates given by suppliers. This will include delays due to transportation, customs hold-ups, or even production delays.
- Maintaining good contact with them would help acquire proper lead time estimates by receiving more accurate and timely information. A good relationship can also help negotiate faster delivery times or priority treatment during high-demand periods.
- Implement buffer times in the production schedules for any unforeseen delays. A strategy like this reduces the impact of variability in lead time and always keeps you prepared for contingencies.
5. Ignoring Hidden Costs
The hidden costs in material acquisition can form many procurement costs. These are not apparent, starting from transportation fees, customs duties, handling charges, and the quality issues that may cause return costs. These hidden costs result in budget overruns and estimates of miscalculations in the total cost of ownership if not estimated.
Why It Happens
This is often because businesses need to seek all-inclusive quotations from suppliers or study the total cost of their purchase. Real-world Example:
A company buys raw materials from a new international supplier because of the attractive price. Later, however, they find that the hidden costs of high shipping fees, import duties, and other unexpected handling charges outweigh any savings from the lower purchase price.
How to Avoid
- Ask for detailed and itemized quotes from suppliers so that they capture all possible costs, including transport costs, taxes, handling, and other service charges. This will allow you to make a more informed decision based on transparency.
- The overall calculation of the operating and maintenance costs of the materials, including purchase price and all ongoing expenses such as maintenance, energy consumption, and disposal. This holistic view helps us understand the actual cost of procurement.
- When sourcing materials, consider sourcing them from local suppliers. This will save on transportation and customs, reduce lead times, and lighten the logistics burden. Local suppliers will also offer better support and turnarounds. These are the key things to consider when pricing for sourcing materials in China.
6. Lack of Quality Control
Poor quality control at intake may lead to defective or below-standard materials that will affect the quality of the finished product. Quality problems will, therefore, lead to increased returns, dissatisfied customers, and even an impact on your brand reputation in the market. Therefore, proper quality control practices should be in place to ensure the materials conform to the needed standards and specifications.
Why It Happens
Companies can emphasize price and delivery time and often need to pay more attention to quality control. Moreover, some defects are found only when it is too late due to the lack of tight quality control or precise definition of quality standards.
Practical Application
A shipment of components from a supplier of electronic devices may contain defective parts because of laxity in quality control tests. The defects would only be realized in the integration into final products, thus being costly to recall with the loss of confidence among consumers.
How to Avoid
- Design and implement vital quality control processes for selecting all incoming materials. Upon arrival, inspect the materials, perform needed tests, and apply quality assurance processes.
- Give priority to suppliers who maintain a certificate of recognition for quality standards. For example, ISO 9001 is a particular certificate. Certified suppliers are more liable to maintain high-quality production processes and provide products consistent in their entity.
- Critical or high-value materials shall be comprehensively tested before their use in production. This will guarantee that the materials will meet all specifications and performance requirements.
7. Poor Communication with Suppliers
Incorrect or ineffective communication leads to the place where an order is inaccurately received and late in turnaround. Communication, which can be consistent, will lead to understanding and, ultimately, failure to fill orders on time or correctly. Good communication channels are sure to keep the procurement running smoothly.
Why It Happens
There are no set processes, misunderstandings between parties, and failure to update the parties’ contact information. Communication, therefore, is inconsistent. Proper use of informal means of communication may, hence, cause differences and misunderstandings.
Scenario
A construction firm places an order for building materials. However, clear instructions or follow-ups are never given to the vendor. As a result, the supplier misinterprets the order specification, and the incorrect material is delivered, significantly delaying the project’s timeline.
How to Avoid
- Standardized communication processes should be used when dealing with suppliers. Formalized purchase orders, contracts, and written confirmations should clarify and reduce misunderstandings.
- The procurement process should always involve open communication with suppliers. Sometimes, you should check the status of orders and immediately resolve any issues you may find while informing them of changes or requirements.
- Using online communication facilities like emails, messaging applications, or supplier management software will have the dual advantage of facilitating communication while maintaining a record of each communication. Such tools make information more accurate and available.
8. Poor Management of Supplier Relationships
Good or bad, the success of material acquisition is tied to supplier relationships. Poorly managed relationships result in loss of opportunity, unsatisfactory service, and less reliability. Good relations with suppliers will yield better collaboration, improved terms, and more substantial support.
Why It Happens
Businesses may be purely transactional and may not nurture their supplier relationships. Secondly, the mandate to reduce costs or to meet a tight deadline often crowds out the relationship management agenda.
Real-world Example
A manufacturer, based exclusively on cost factors, decides to change to a new supplier without developing relationships with the old supplier. This new supplier does not comply with the deadlines and offers worse service to customers, which causes interruptions in operations, and the decision taken is regretted.
Real-world Example
A consumer goods company orders the same lot size of a product, making optimistic sales predictions. When actual sales do not meet expectations, the company has unwanted inventory, raising holding costs while perhaps forcing markdowns to clear surplus.
How to Avoid
- Apply the demand forecasting tool, which shall use historical data, market trends, and predictive analytics to develop more accurate forecasts that help make insightful decisions and adjust procurement strategies accordingly.
- Liaise with sales and production teams to understand the trend in forthcoming demand and align procurement efforts accordingly with the production schedule. This frequent communication helps adjust forecasts and procurement plans based on real-time insights.
- Work out purchasing strategies in a manner that makes it easy to change them over rather quickly once demand has changed. It will lessen the impact of forecast inaccuracies and render you well-prepared for market fluctuations.
9. Lack of Consideration for Sustainability
Material procurement increasingly depends on sustainability issues. Disregarding the environmental consequences of materials and procurement practices may lead to reputational damage, regulatory problems, and loss of business opportunities. Sustainable procurement practices are crucial to reduce environmental impact and achieve corporate social responsibility objectives.
Why It Happens
Some businesses might make decisions based on cost and efficiency and may not be that particular about sustainability, or they might need to realize the environmental impact of the choice of materials. In addition, guidelines or standards related to sustainable procurement might not be staHow to Avoid:
- Consider suppliers as strategic partners rather than just vendors. Build trust and cooperation through open communication, value their time, and respect their contribution to your business.
- Engage your suppliers in discussions on how processes can be improved or what new materials or innovations might come. By collaborating, both can gain and develop the product offering.
- Negotiate conditions fairly for the parties. Developing positive and respectful relationships with vendors can help obtain better deals, priority service, and overall performance.
10. Ineffective Contract Management
The contract forms the basis for the terms and conditions of purchasing materials. Inadequate contract management leads to misunderstandings, disputes, and failure to comply with agreed-upon terms. Effective contract management is crucial in guaranteeing the obligations of the parties involved and minimizing risks arising from procurement.
Why It Happens
Poor contract management usually results from poorly drafted contracts, disregard for minute details, or the inability to monitor contract enforcement. Moreover, the business may fail to record contract expiration dates or terms of renewal.
Real-life Scenario
A company places a large order with a supplier but does not include specific details concerning delivery schedules and penalties for non-delivery. Later, the selected supplier does not deliver within the required schedule; since the necessary terms of the contract that would have clearly stated fines or compensation were not specified, production delays incur additional costs.
How to Avoid
- Consider developing detailed contracts containing all the relevant essentials concerning the procurement contract. These include delivery schedules, payment terms, quality requirements, and attendant penalties. When in doubt, get a lawyer who will ensure the legality of the contracts.
- Use contract management software that enables tracking, storing, and managing contracts right from their inception. Such tools will help monitor contract performance, renewals, and terms.
- Review and appraise supplier performance regularly against the contract terms. Address any anomalies or discrepancies before escalation to ensure that both parties fulfill their obligations.
11. Failure to Forecast Demand
Accurate demand forecasting will ensure that material acquisition aligns with the production requirement. Poor demand forecasting may lead to overbuying or underbuying materials. Both such eventualities carry financial and operational burdens. Proper forecasting will enable a business to hold optimum stocks and avoid disruptions.
Why It Happens
It could also fail due to low costs within the organization. Real-world Example:
A company sources materials without paying attention to their environmental impact, only to find consumer and stakeholder backlash concerned with sustainability. This common type of oversight affects a company’s reputation and increases scrutiny and regulatory pressure.
How to Avoid
- Choose suppliers adhering to environmentally friendly practices that offer sustainable materials. Look for certifications such as FSC for wood products or organic certifications for textiles.
- Execute lifecycle assessments and determine materials’ environmental footprint regarding energy use, carbon emissions, and waste production. Use this information to advise procurement decisions.
- Keep current with issuing environmental regulations and industrial standards related to sustainability concerns. Comply with applicable rules and demonstrate concern for environmental responsibility in procurement practices.
Conclusion
Material acquisition is a crucial process that directly impacts operations, costs, and the overall success of any business. In this view, excluding these eleven most common mistakes, combined with correct strategy implementation, makes it possible to develop better procurement processes capable of cutting costs and improving operational efficiency. From developing precise specifications to selecting suitable suppliers, from managing inventories to lead times to hidden fees, each aspect of material acquisition requires conscious and calculated detail. By cultivating good relationships with suppliers, paying heed to quality control measures, and considering sustainability, a business can build a strong procurement strategy that nurtures and secures the long-term success and sustainability of the organization.

