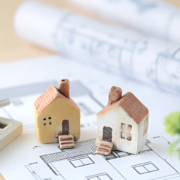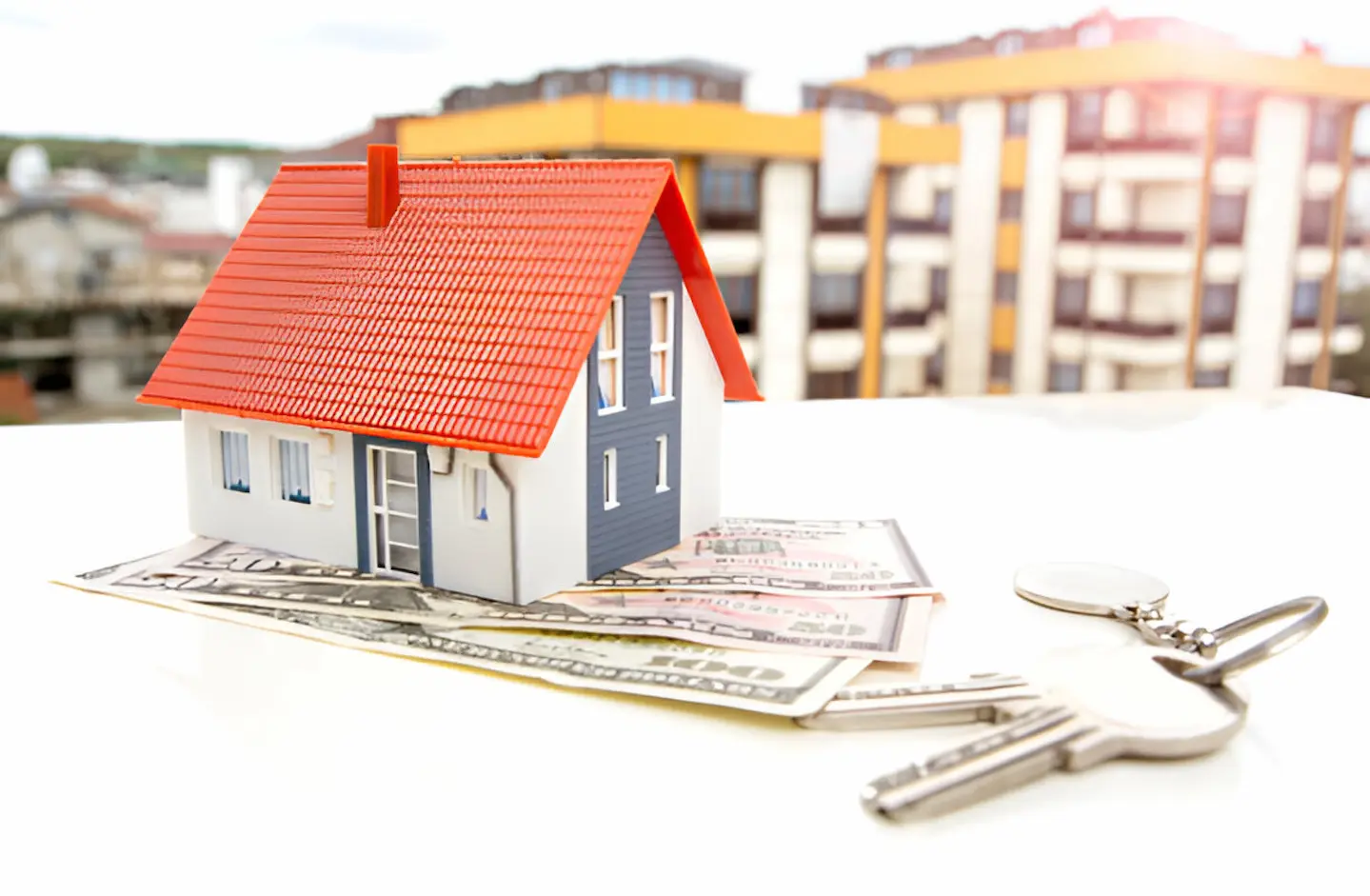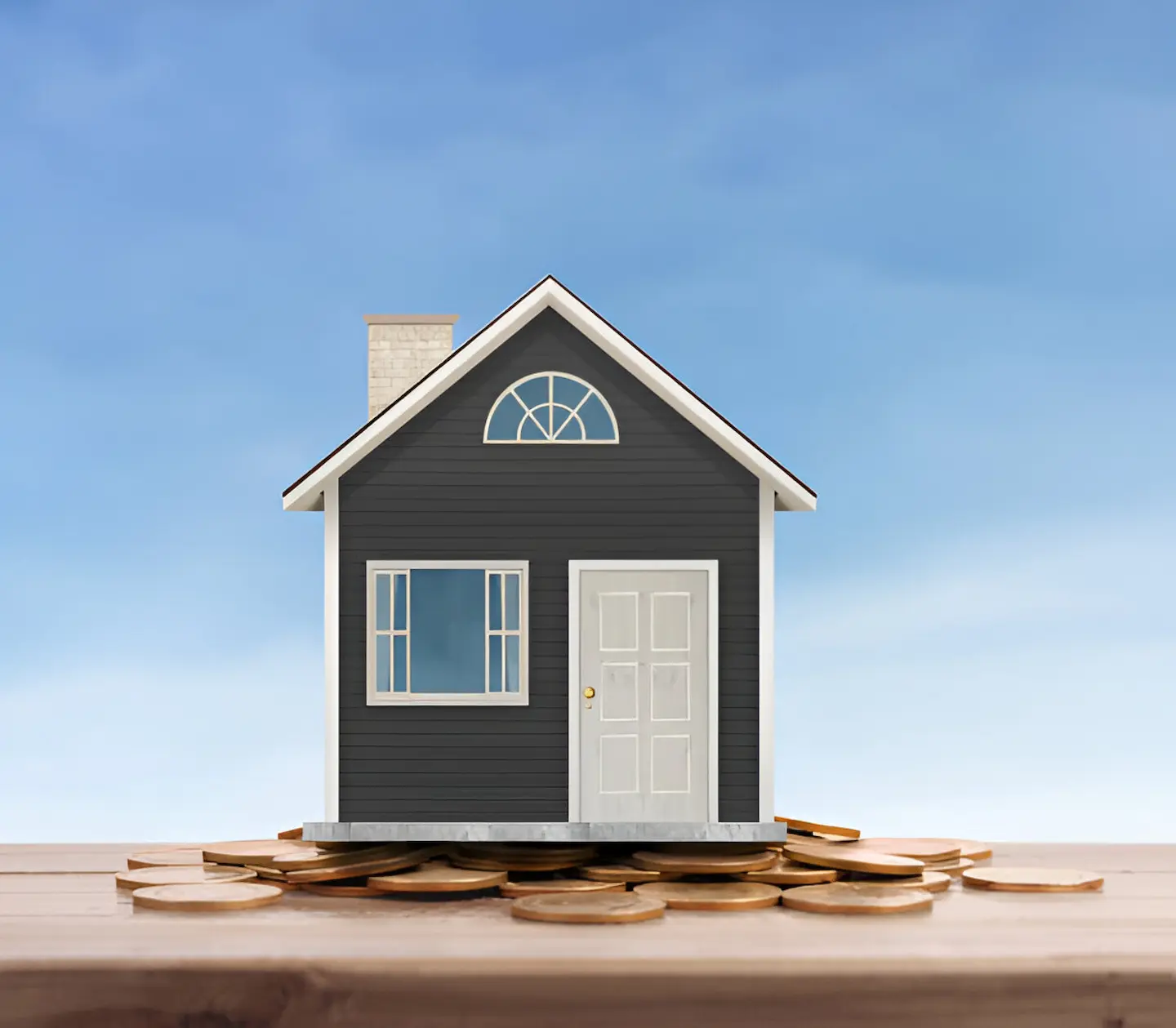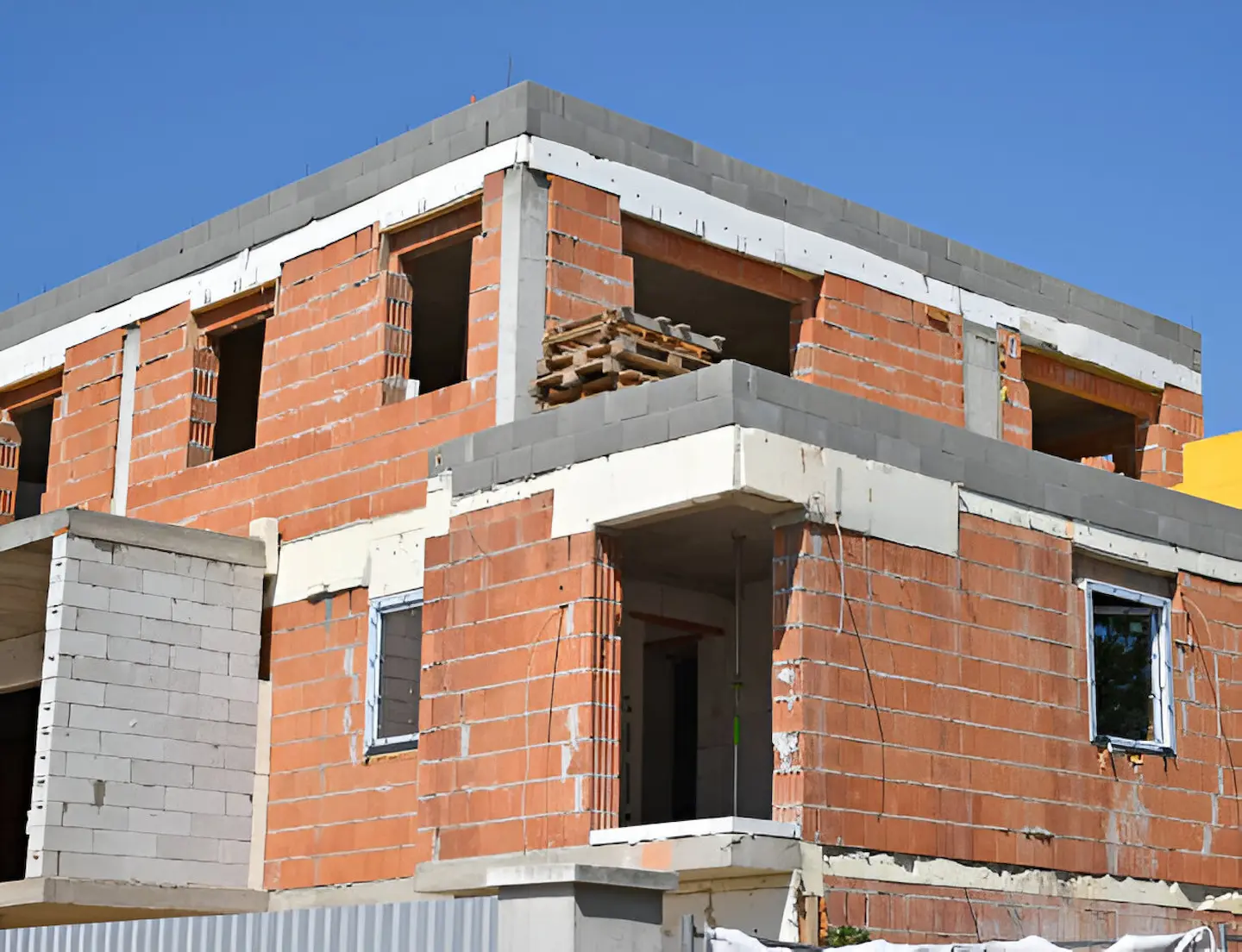How To Build A Construction Project In New York 2024 Market Update
Building a construction project in New York is a complex task that involves navigating a myriad of market conditions, regulations, and logistical challenges. Construction spending on projects in the state was predicted to reach up to $83 billion by 2023. Nonresidential work accounted for around 42% of total construction spending in 2023 and will significantly reach around $115 billion between 2023 and 2025. So, as we step into 2024, the landscape of the building industry in NY is evolving with new trends and economic factors. In this blog post, you will get the information required to successfully plan and execute the construction project in New York.
Even if you want to know the cost to build a house, keep reading ahead for more valuables!
Understanding The 2024 Construction Market In NY
Market Trends And Conditions
The construction market in New York is characterized by robust growth, driven by both commercial and residential projects. However, the key trends include many crucial factors. For instance, green building techniques are increasingly prioritized, with a potential focus on eco-friendly materials as well as energy efficiency. Aside from this, the adoption of state-of-the-art technologies, like building information modeling is also becoming popular with each passing day. Ongoing urban development projects are also an emerging trend in New York.
Regulatory Environment
Navigating the regulatory landscape of NY is crucial, and it includes many critical aspects. However, you need to be well-familiar with the latest building codes and standards, which are updated regularly to enhance safety. Aside from this, you should ensure to secure the necessary permits from the DOB (Department of Buildings). Furthermore, if you want to avoid legal complications and minimize impact, it is advisable to adhere to strict environmental guidelines
Stages of Pre-Construction Planning
Do you know the average cost to build a house in NY is $360,180? However, if you add up permits, excavations, and other expenditures, the cost can increase up to $510,180. Are you planning to build a construction project in New York this year? You must know the crucial stages of the pre-construction planning to end up with a flawless execution of the whole project.
Below are some of the crucial pre-construction planning stages you must be familiar with.
The Initial Meeting Between Contractor And Client
One of the most essential pre-construction stages is the initial meeting between the general contractor and the client. This is when the two team members meet face-to-face to discuss potential goals and objectives of the project. For example, the client shares project information and addresses any concerns or questions in the consultation meeting. Aside from this, the two parties will discuss the proposed project delivery timeline and the initial budget. Using this information, the contractor formulates the pre-construction plan, ensuring all important aspects of the project are covered. The meeting helps have a better understanding of the project plan.
Define Goals Of The Project
The contractor evaluates architectural blueprints and designs to define the project and set up measurable objectives. They start this by assessing the primary purpose of the construction project. For example, is it a renovation or a new build project? What are the desired outcomes of the client? Clients also ask questions regarding planning and building designs they think would be challenging during construction. Besides, they can also raise questions related to logistical challenges and how the contractor will plan to address these problems in an efficient manner.
Understand The Project Scope
Understanding the construction project’s scope lays the foundation for the successful completion of the work. Not only this but it also helps the contractor to be on the same page with the client. However, the complete project scope includes breaking down the entire building project into smaller units. The contractor needs to recognize resources, such as materials, labor, and equipment required to finish the project seamlessly. All of this makes the project’s scope the heart of any construction project. If you miss any crucial detail, it can lead to delays, cost overruns, and undesired project outcomes. So, it is equally important to know the project scope.
Set A Budget
Regardless of the type, size, and scope of the construction project, there has always been a predetermined budget. This assists contractors in determining labor costs and the materials needed. A good contractor is responsible for conducting project cost estimates in the pre-construction phase before accepting the terms. Aside from this, the contractor also sets aside contingency funds for unwanted challenges, like material price hikes, and more. Estimates are important as you can’t afford any errors. Set a realistic budget to end the work smoothly.
Make A Schedule
Want to keep track of your construction project? Set a schedule for your project. You must have an appropriate start and finish date of the work. When it comes to dealing with complex projects, the deadline could be unrealistic. The material sourcing and logistic challenges could force the project stakeholders to adjust the initial deadline. Uncertainties and inaccurate estimates can affect the delivery time of the project badly impacting the reputation of your business. So, set reasonable deadlines after considering everything that could halt the success.
The Schematic Designs
Have you any idea about the schematic designs? They are the preliminary designs of the project, providing a visual representation of the entire construction project. This in turn helps bring the client’s ideas to life. Adding more, the blueprints assist contractors in understanding the client’s wants, needs, and budget. The schematic design has several other design goals as well, such as initial budget estimates. If you’re a general contractor and working on a construction project, initial schematic designs will help you understand the project requirements more appropriately.
What Happens In The Construction Phase?
Are you planning to build a tiny house? If so, you must know the cost to build a tiny house is anywhere between $45,000 and $150,000 or more. However, once you’re done with the pre-construction phase, now comes the process of construction. The construction phase is indeed the hub of the project. Comprehensively, it is the phase where the construction planning takes off. The whole expert team comprising engineers, consultants, and architects is engaged in this phase. During this stage, there are several very important things that you must consider.
- Assurance from the general contractor that he will address any arising issues in the whole construction work.
- Ensuring the contractor knows his responsibilities and quality requirements.
- Ensuring there are realistic budget estimates to complete the project flawlessly.
- Stipulating the defects liability time.
- The likelihood of project completion within the stipulated period.
However, performing the construction process is a risky task. For instance, the project manager needs to keep the whole project on track. This process must be carried out very carefully.
Post-Construction Phase
The post-construction phase is a collective of all the final processes performed to get hand the final building project to the owner. However, this phase consists of the following stages;
Final Inspections
As we is clear, the estimate cost to build a house in New York is $360,180, the cost per square footage can vary significantly depending on the amenities, the type of home, and several other factors. Anyhow, when it comes to the post-construction phase, the architects and general contractors must conduct the final inspection and walkthrough to ascertain every crucial aspect of the project is done with meticulous attention to detail. All the essential items on the punch list must be completed. In the end, when the process of construction is completed, the professional team performs a final walkthrough to guarantee that the constructed building is fully functional.
Final Building Drawings
Final building drawings present a more precise, detailed, and revised layout of the completed construction project. This will guide the client to get a better understanding of the project without the assistance of the general contractor. Adding more to this, the operations manuals help get proper and intimate knowledge of the building. This is the most crucial stage of the post-construction process. A good general contractor won’t only install items, they ensure the efficiency of the whole project. This ultimately leads to enhanced productivity of your business.
Project Handover To The Owner
Looking for the cheapest way to build a house? There is no better way to get accurate estimates before starting the construction project as it will help end the project without any kind of delays or cost overrun issues. Anyhow, once the construction is done, now is the time to handover the project to the owner. During the handover, the architect and general contractor provide final blueprints and drawings to the owner including essential building operations. Within the turnover phase, the owner and contractor will make a plan for several other necessary build-outs. However, it is crucial to provide the continuity plan to the project’s owner.
Proper Follow-Ups And Training
Above all, the contractor should conduct proper follow-ups to ensure everything in the building is performing and address any issues if needed. As a good contractor, you should always offer continued support when handing over the building to the owner. Aside from this, the general contractor offers proper training on different building operations as well. However, this support comprises ongoing assistance between the owner and general contractor. So, proper follow-ups and training are the most requisite stages of the post-construction phase of the building.
Final Review Of The Project
Most building projects that are finished on time should undergo seasonal testing as well. Therefore, it is equally important to oftentimes revisit your building and test it to make certain it performs to the next level in all seasons. Anyhow, the last step in the post-construction phase is a final review. The final review consists of tests to ensure that the building is still performing up to the highest standards. Aside from this, the contractor might address any concerns of the owner too. So, the post-construction is a critical stage that must be performed very carefully.
The Final Statement
A lot of planning, proper coordination, and hard work goes into construction projects regardless of the size, scope, and complexity. For example, each step depends upon the next. This means that even if a small mistake is made, it can delay the project’s completion. Therefore, it is very important to assemble a team and work on the project with meticulous attention to detail. Besides, getting accurate cost estimates ensures the construction project is completed within the stipulated period. So, the next time you work on a building project, you must ensure efficiency.
Frequently Asked Questions
How much does it cost to build a tiny house?
Building a tiny house usually costs anywhere between $30,000 and $60,000, depending on location, materials, and size. However, high-end finishes and custom features can increase the price to up to $100,000 or even more. If you consider DIY options, it can lower costs significantly, often to over $30,000. Adding more to this, on average, the professionally built and modestly-equipped tiny house can be expected to cost around $50,000 in New York.
How much does it cost to build a house in California?
The cost to build a house in California ranges from $200,000 to $600,000 depending on materials, size, and location. If you go for custom and more advanced finishes, the cost may increase significantly, up to $1 million. Doing the construction of the house by yourself can potentially reduce expenses to around $150,000 to $300,000. So, the cost of building a house in California can be different depending on what kind of building you need to construct.
How much does it cost to build a house Maryland?
The average cost of building a house in Maryland is between $160 to $350 per square footage or from $400,000 to $750,000. However, you can’t rely on this cost all the time as it can vary substantially depending on many critical factors, including materials, scope, design, and size of the building. Adding more features to the house can cost millions of dollars. So, you must ensure to go for environmentally-friendly ways of building a home in Maryland.
How much does it cost to build a house Massachusetts?
The cost of constructing a house in Massachusetts ranges from anywhere between $250,000 and $600,000. However, the price of constructing a house can vary as per the location, materials, size, and several other factors. In the Boston area, the average cost can range from $115 to $400. Aside from this, the cost to build tract homes in Massachusetts can be as low as $$280 per square footage, while custom homes can cost up to $350 or even more.
Is it cheaper to buy land and build a house?
Generally speaking, it’s way cheaper to buy land than building an entirely new house. However, the cost can vary depending on a number of crucial factors, including labor costs, finishes and size of the house, and market conditions. Building a house from scratch demands a construction loan which is slightly different from a conventional mortgage. When deciding whether to build or buy, you must consider factors like property taxes, location, and homeowners association fees. Furthermore, it’ll also be the ideal choice to consult a financial advisor for better results.




